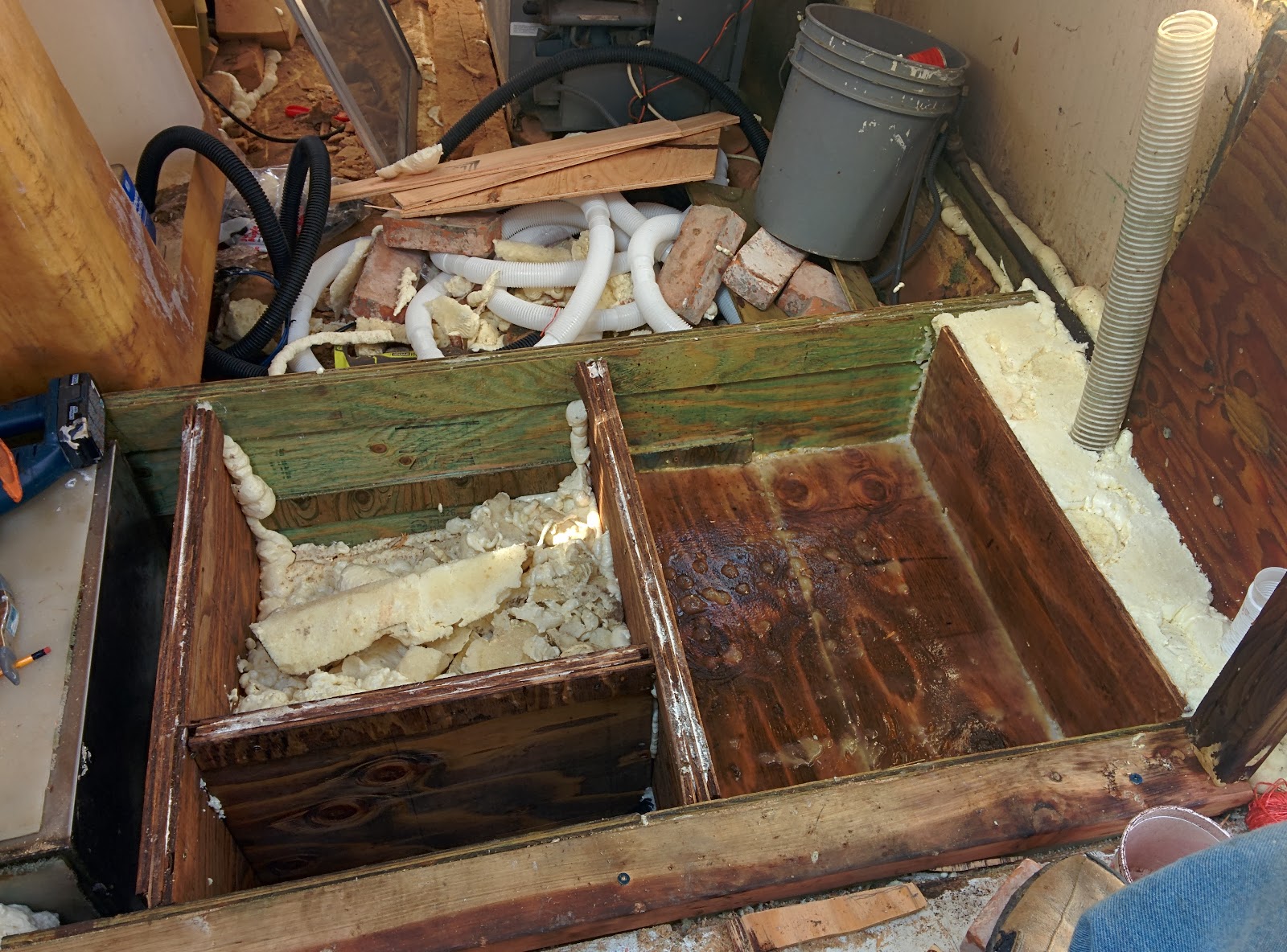The original setup had a small water heater below the galley sink which had an open flame and required repair and renovation to make safe. This I felt was unwise. The primary use of this boat will be in the South West with plenty of sunshine so I thought a small solar system would be adequate for the occasional warm shower after spending time playing with the cold water of the Colorado River.
Thus setup a time consuming saga. The first part was quite easy with the addition to the first fit of the plumbing of a cold feed to the roof and a return line to the hot taps and shower. But then began a frustrating time.
The solar collector needed to be light strong and simple. The first concept was to get a large plastic tube to act as a reservoir and heat collector and to mount this to the outside of the roof rails. However this led to a series of frustrating failures when the system was pressurised Either the tubes failed at the end joins or the the pipe connections or on one occasion the pipe itself failed. Sometimes the failure was immediate or other times the system got to pressure and the pump stopped for a slow small leak to develop that increased to a torrent again.
This led in the end to the mark 4 version where I abandoned the large pipe resevoir collector and created a spiral of tube which was then painted black. This version worked first time. If only I had known, so much frustration could have been avoided
Next the Solar collectors































